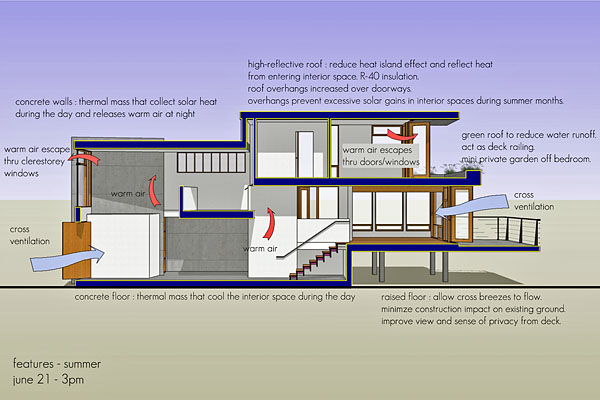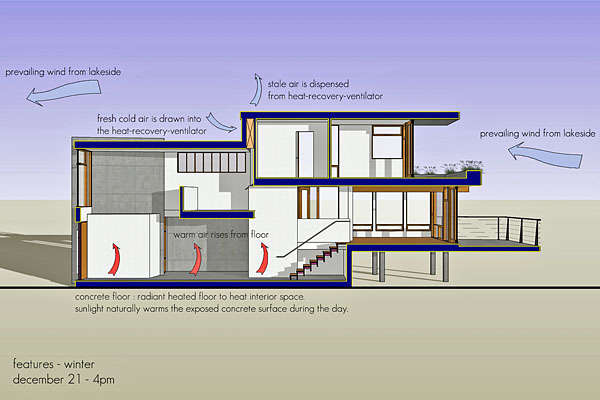lakeshore house
|
location: pacific northwest
|
type: design competition
|
size: 1,593 sq.ft.
|
freegreen 2.0 - design proposal for a competition encouraging energy-efficient homes.
read a detailed description about the design of the house on bottom of this page.
read a detailed description about the design of the house on bottom of this page.
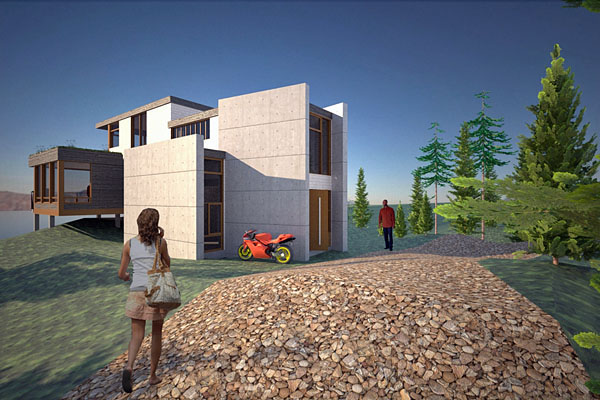
elcome to the lakeshore house. you are greeted by a large expanse of weather-resistant concrete walls that direct visitors to the main entry of the house. the concrete walls act as a thermal conductor collecting warmth during the day to naturally and slowly release heat during the evenings and night time. the lake being to the south of the property allows for excellent solar gains during the whole year. open parking is located on either side of the entry
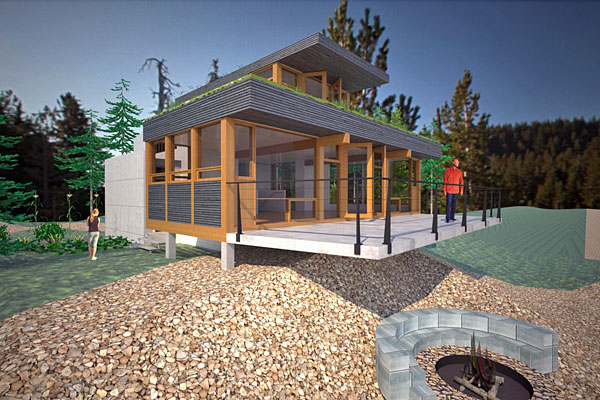
the private side of the house features generous outdoor space that extends the living space from indoors out, when the weather allows. since the deck is on the south side of the house, a calculated three foot overhang will prevent excessive heat gains during the summer months, but will allow for low-angled sunlight to warm the enclosed space during the cooler seasons of the year. long lasting and low-maintenance materials are used throughout, such as tile finish for most walls and concrete finish for decks. reclaimed wood is used for the roof fascias.
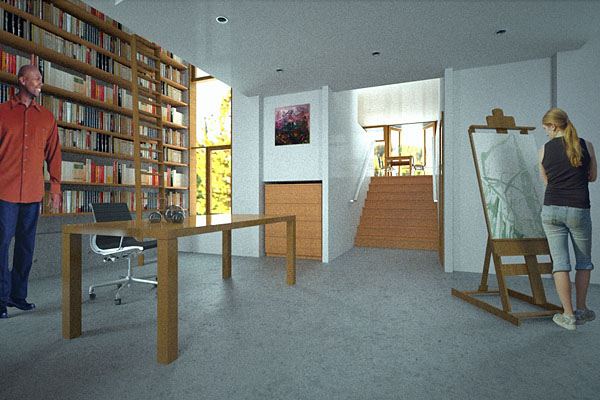
the entry is a double-height space that compresses and then releases into the large open area where Robert and Julia will spend their time enjoying their hobbies. Robert's space features a high built-in bookshelf area for all his books, a desk and a comfortable reading chair next to the window that will give him a relaxing place to sit down with a good book. on the opposite side of the room is Julia's painting studio. the studio is lit by soft northern light from the floor-to-ceiling windows. the floor is made of slab-on-grade concrete to allow for easy clean-up. the concrete features hot water radiant heating pipes to heat the space, when necessary.
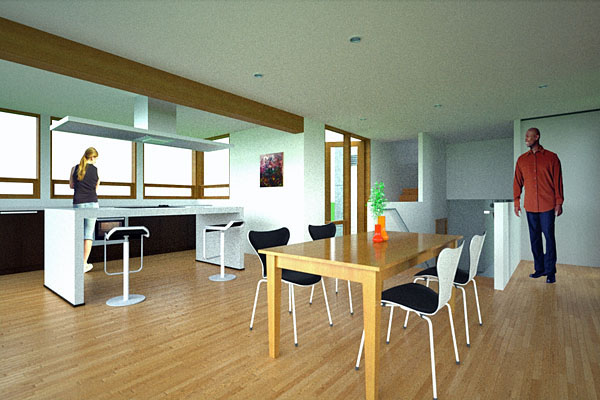
up a half-flight of stairs is the open concept living-dining-kitchen space. a place where Robert and Julia can spend cooking together, watching a TV show or inviting their two adult children to visit or for some good socializing with company. a simple linear kitchen with an large island for food preparation accompanying a cooktop ensures that Robert can be part of the conversation as he spends time preparing some of his favorite dishes. in order to reduce the need for artificial lighting, windows are placed along the kitchen counters for natural light and a view to the garden and woodland beyond. under-counter fridge is employed to ensure maximum window opening along the counters.
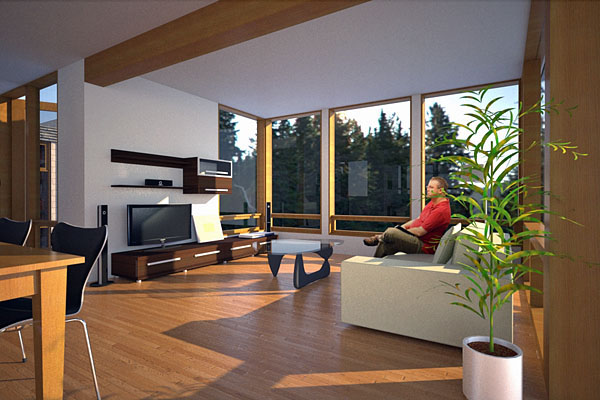
on the west side of the great room is the living room with a few pieces from IKEA, as well as, their cherished table from Design Within Reach. the flooring used throughout the rest of the house is reclaimed wood flooring. in building this home, there were a few trees from the site used in the heavy timber structure.
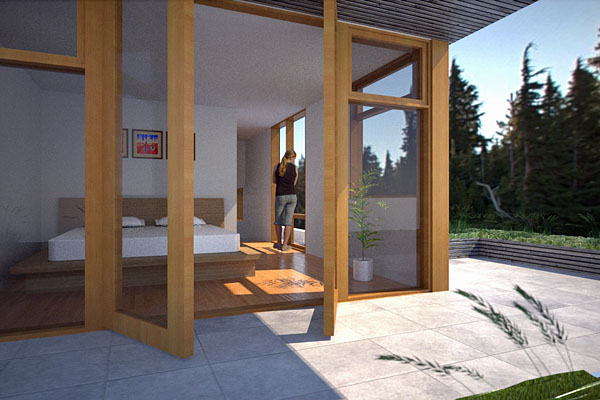
Up another half-flight of stairs from the living room is a large landing that features a Murphy bed for when guests are visiting. beyond that up another five steps is Robert and Julia's private space and their true retreat: their bedroom with a grand view towards the lake which is a quiet space for relaxing and sleeping. just behind the bed there is access to their private ensuite bathroom and a walk-in closet. all the paint used in the house is no-voc specified to ensure no off-gas and a healthy indoor environment for years to come.
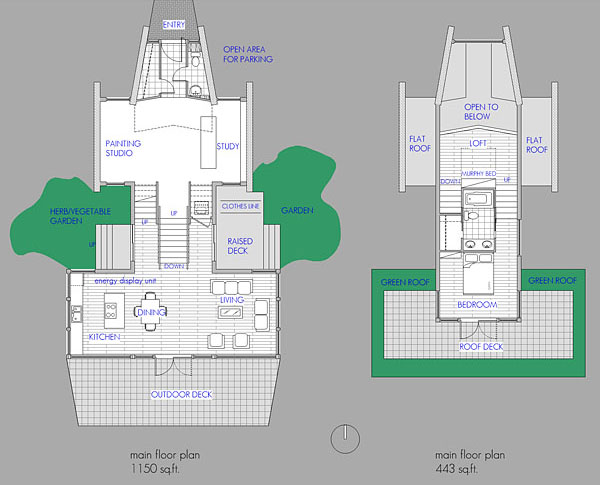
a symmetrical design was utilized to ensure a balanced flow inside and outside of the house. the most used rooms are oriented to the south where the view of the lake and solar gains are best exploited. the entry and porch area are located at the top of the page. a small powder room and generous coat closet is located within the sheltered entry space. a multi-functional space for Robert and Julia's hobbies is just beyond the entry. this space features soft light from tall but recessed windows along the north and south side of the room. then up the central flight of stairs spill into a great room of living and entertaining for the home owners. a galley kitchen on the west side of the house is kept open by eliminating upper cabinets and using under-counter appliances and a large work island with a cooktop facing into the dining space to ensure the master chef's visual and aural connectivity to the rest of the space. a large deck full width of the house is an open space large enough for parties to enjoy the view and natural environment. just beyond the stairs are two secluded open spaces. to the west, down from a landing, is the vegetable garden where Robert grows his herbs and other vegetables for his cooking creations. on the east side is a small patio for sitting outside to enjoy the sunrise. just inside is the clothes washer and dryer and on days when the weather permits, clothes are dried on the clothes line on the patio. up a half-flight of stairs, leads to an open loft landing. the landing features a Murphy bed for when guests do stay for a short visit. located on the top floor is Robert and Julia's bedroom with a private ensuite and walk-in-closet. their bedroom also has a great deck with access via glazed doors. the deck is surrounded by a green ledge which is a soft buffer to the view beyond. the green roofscape acts also as a guard rail. total indoor space feet of the lakeshore house is 1593 square feet.
large concrete walls at the entry / studio / library side of the house are key features in the sustainable design of the house. they will act as a natural radiator collecting heat during the day and slowly releasing the warm air during the night naturally. oriented to the east / west where they can collect the most of the solar radiation during the whole day. in the summer months, deciduous trees will screen the sun in order to reduce overheating of the interior spaces. since the site is located lake side, a geothermal heating system (off-grid) would be greatly beneficial as it would provide heating and cooling (if necessary) throughout the year. cool breezes off the lake during the summer will help with natural ventilation of the home during the day in the summer months. since the house is modest sized no additional heating system would be required. windows are oriented towards the lake view from main living spaces and the bedroom. in the painting studio and library tall windows will provide softer indirect lighting as is much more suitable for such tasks as painting, reading and computer use.
electricity/energy benefits:
generous windows allow natural light to reduce artificial lighting.
thermal mass walls heat and cools the space to reduce loads on mechanical heating and ventilation.
water use/reuse benefits:
water from rooftop will be collected and used for drip irrigation of the green roof, herb garden and landscaped garden spaces.
two toilets in the house will be flushed with rainwater, as well, to reduce the demand for water supply.
materials benefits:
only natural materials are used throughout the house. few existing trees that were removed during site preparation were milled on-site and used for structure of house.
passive cooling benefits:
cross ventilation has been implemented to provide good natural airflow throughout the house at all times.
health benefits:
natural light. natural fresh outdoor air and a heat-recovery ventilator during winter will bring in fresh air during the heating season in order to maintain indoor air quality. to be environmentally and socially responsible, all wood will be FSC-certified from local mills. cabinets will be made of locally harvested wood with no formaldehyde bonds. all paints will contain no VOC content to ensure the highest standard of indoor air quality.
all other walls will be constructed of insulated-concrete-forms or solid timber. timbers in the house originate from few felled trees from the site. ICFs provide thermal resistance much more superior to wood stud walls as that there is no possibility of thermal breaks occurring as is common with wood-stud construction. R28 insulation value for all walls will be provided.
windows with U 0.29 Energy Star standard provided throughout. windows on south & west wall will be with low-E coating glass.
electricity/energy benefits:
generous windows allow natural light to reduce artificial lighting.
thermal mass walls heat and cools the space to reduce loads on mechanical heating and ventilation.
water use/reuse benefits:
water from rooftop will be collected and used for drip irrigation of the green roof, herb garden and landscaped garden spaces.
two toilets in the house will be flushed with rainwater, as well, to reduce the demand for water supply.
materials benefits:
only natural materials are used throughout the house. few existing trees that were removed during site preparation were milled on-site and used for structure of house.
passive cooling benefits:
cross ventilation has been implemented to provide good natural airflow throughout the house at all times.
health benefits:
natural light. natural fresh outdoor air and a heat-recovery ventilator during winter will bring in fresh air during the heating season in order to maintain indoor air quality. to be environmentally and socially responsible, all wood will be FSC-certified from local mills. cabinets will be made of locally harvested wood with no formaldehyde bonds. all paints will contain no VOC content to ensure the highest standard of indoor air quality.
all other walls will be constructed of insulated-concrete-forms or solid timber. timbers in the house originate from few felled trees from the site. ICFs provide thermal resistance much more superior to wood stud walls as that there is no possibility of thermal breaks occurring as is common with wood-stud construction. R28 insulation value for all walls will be provided.
windows with U 0.29 Energy Star standard provided throughout. windows on south & west wall will be with low-E coating glass.
