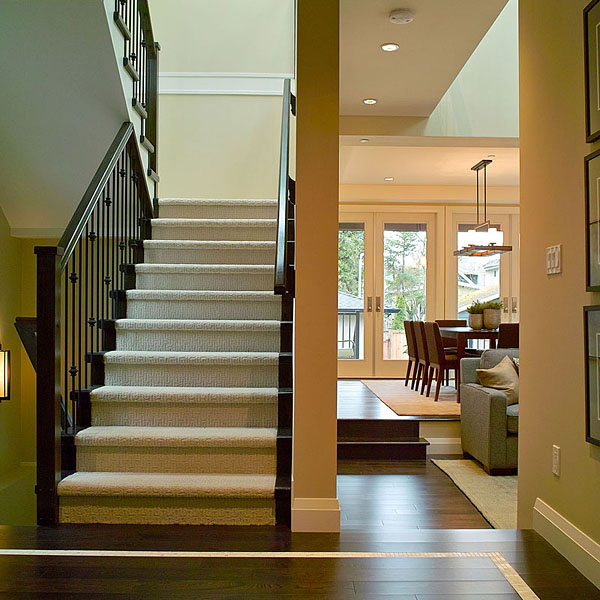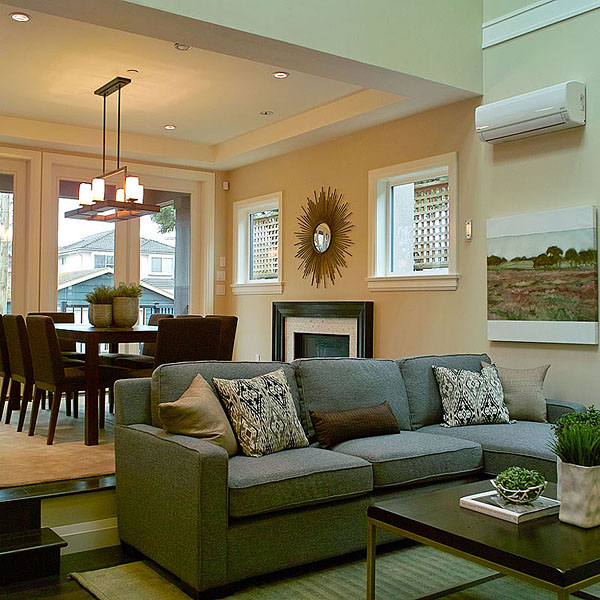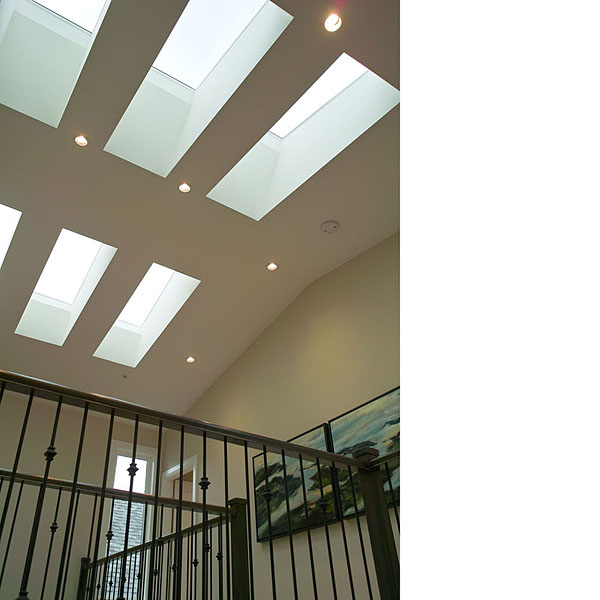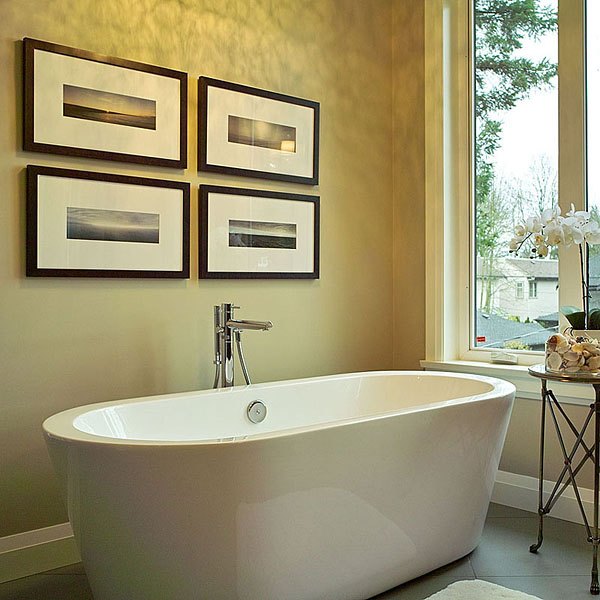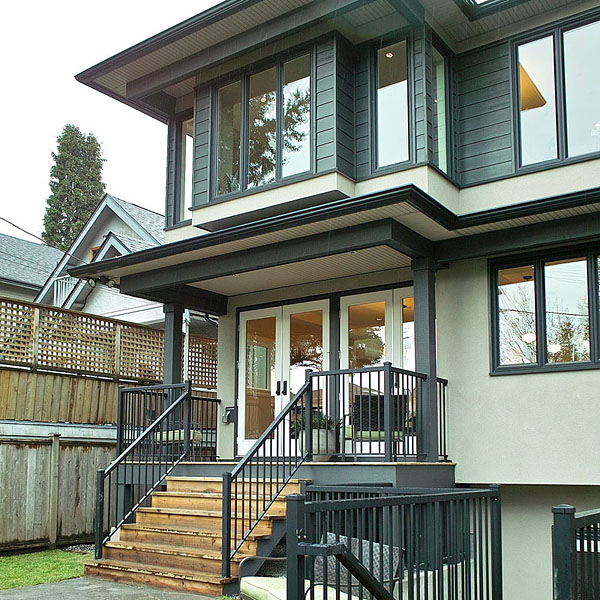atrium house
|
location: vancouver, bc
|
type: new home construction
|
size: 4,100 sq.ft.
|
a new home designed with the main feature of the house being 'light'. light in the sense of natural sunlight, but also as in lightness and the grand feeling of space. the atrium or the central part of the house was the key element in the design program. most circulation passes around or through this space and will be well used. the kitchen and dining room are located at the south side of the house adjacent to the atrium. a large deck off the dining room will allow for meals alfresco.


