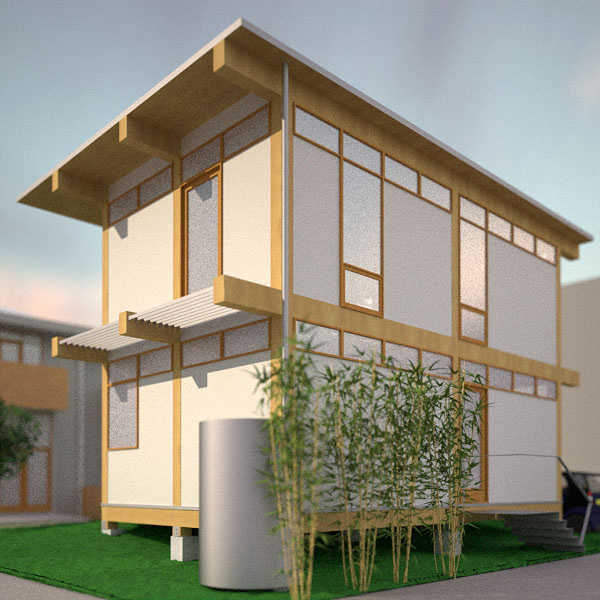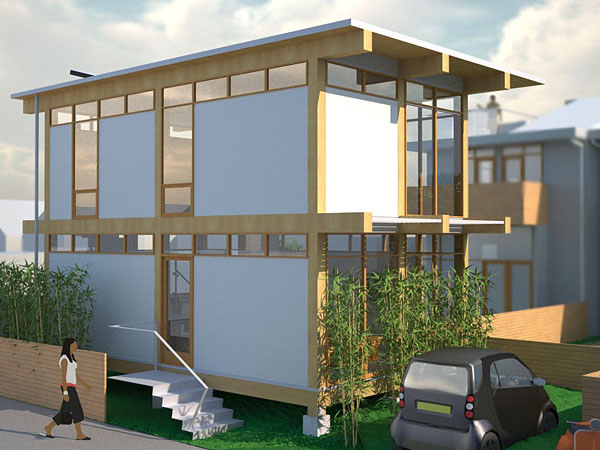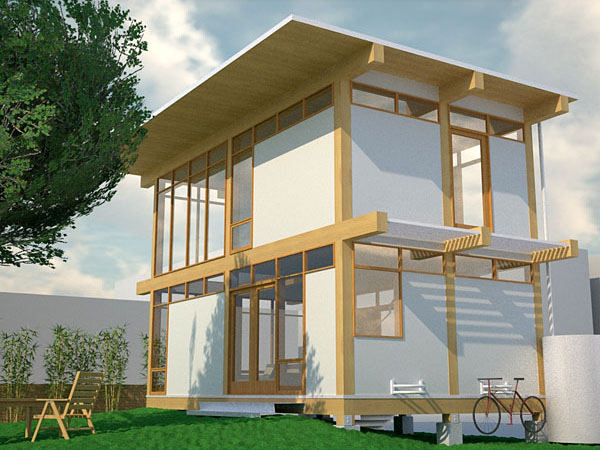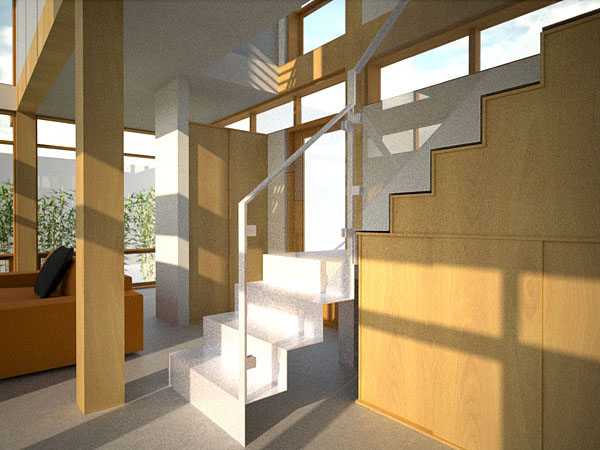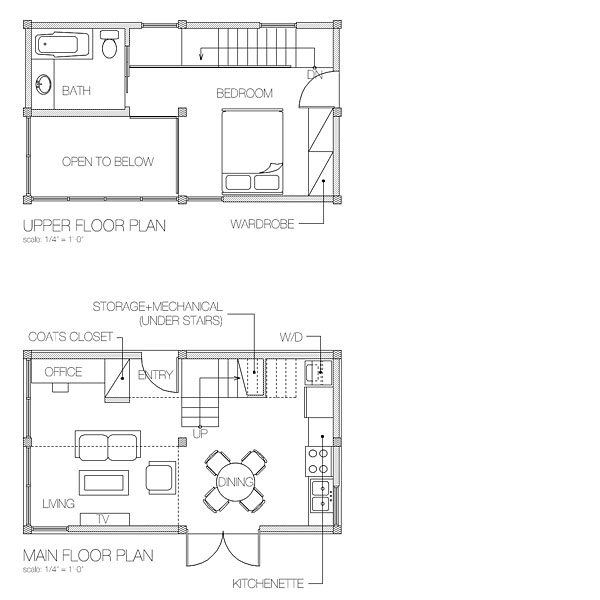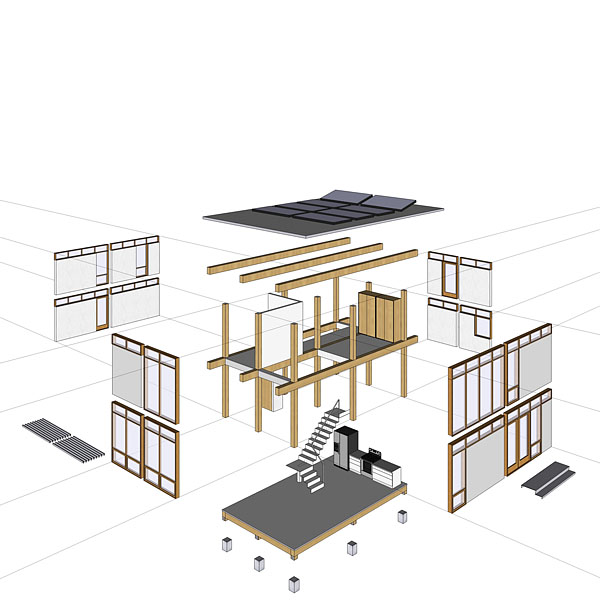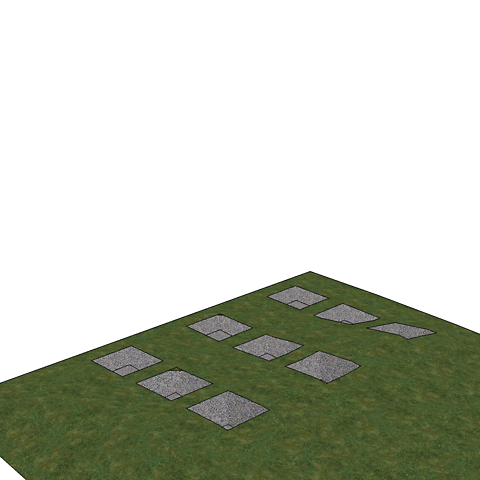blue is the new green
|
location: pacific northwest
|
type: design competition
|
size: 400 sq.ft.
|
this home is located at the edge of a dense forest in the suburbs of the city. a retired artist and his wife needed a place to get away from the city. a painter's studio was incorporated into the home where the client could continue practicing his art. taking advantage of the large lot, a courtyard is created in the center of the home where the owners can entertain and enjoy the sunny days. an outdoor fireplace was proposed for large parties. since the owner's wife is a retired chef, a large kitchen with a wok cook area was included, as well as, a small vegetable garden. clerestorey windows, low roofs with chain water-leaders are some of the west coast building design features of the home.
Trillions of mountain pine beetles have killed over 500 million cubic meters of lodgepole pine in British Columbia. In order to salvage value from the dead trees, generous logging quotas have been established for the lodgepole pine. This is an example of a pre-fabricated home that utilizes this wood by using it in its building and its components; allowing functional living and reducing an ecological and environmental impact.
Features:
Location & Sustainable sites
- Developed site with single family home
- Open area maintained
- Minimum disturbance with post footings
Energy & Atmosphere
- Photovoltaic panels for electricity generation
- High-efficient boiler for solar hot water radiant floor heating
- Air-tight building panel system
- High R-value insulation
- Energy star appliances
- Low-E windows
- LED lighting
- Natural daylighting (thoughout the year), shaded by trees
- Clothes drying rack attached to outside of building
Water Efficiency
- Rain Water Collection
- Gray water reuse system for irrigation
- High-efficiency Fixtures : water-efficient dishwasher, clothes washing machine, dual-flush toilets, low-flow shower heads & sink faucets
Materials
- High fly-ash content in concrete mix
- Pine beetle kill lumber rather than virgin wood harvested
- Fibre-cement wall panel finish
- Minimized material waste with off-site panel construction
- Bamboo (highly renewable) wood in second floor
Indoor Air Quality
- No VOC finishes
- Natural cross ventilation
- Cabinetry made from bamboo, plyboo, pine beetle wood
- No formaldehyde used in furniture and millwork
Environmental benefits
- Bicycle lockup behind building
- Bamboo trees planted for shade and privacy
- Deciduous trees at south side for shade during summer and sunlight penetration during winter
Features:
Location & Sustainable sites
- Developed site with single family home
- Open area maintained
- Minimum disturbance with post footings
Energy & Atmosphere
- Photovoltaic panels for electricity generation
- High-efficient boiler for solar hot water radiant floor heating
- Air-tight building panel system
- High R-value insulation
- Energy star appliances
- Low-E windows
- LED lighting
- Natural daylighting (thoughout the year), shaded by trees
- Clothes drying rack attached to outside of building
Water Efficiency
- Rain Water Collection
- Gray water reuse system for irrigation
- High-efficiency Fixtures : water-efficient dishwasher, clothes washing machine, dual-flush toilets, low-flow shower heads & sink faucets
Materials
- High fly-ash content in concrete mix
- Pine beetle kill lumber rather than virgin wood harvested
- Fibre-cement wall panel finish
- Minimized material waste with off-site panel construction
- Bamboo (highly renewable) wood in second floor
Indoor Air Quality
- No VOC finishes
- Natural cross ventilation
- Cabinetry made from bamboo, plyboo, pine beetle wood
- No formaldehyde used in furniture and millwork
Environmental benefits
- Bicycle lockup behind building
- Bamboo trees planted for shade and privacy
- Deciduous trees at south side for shade during summer and sunlight penetration during winter
