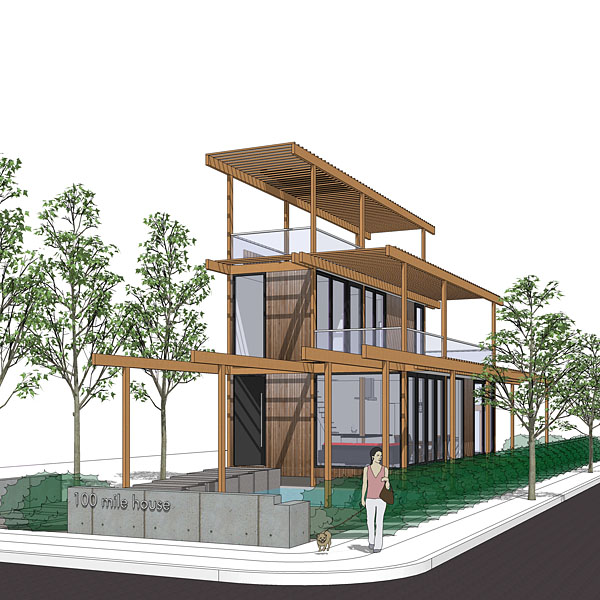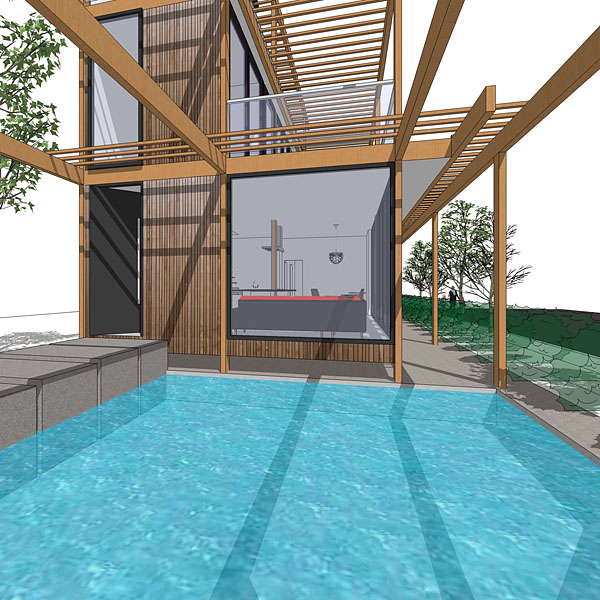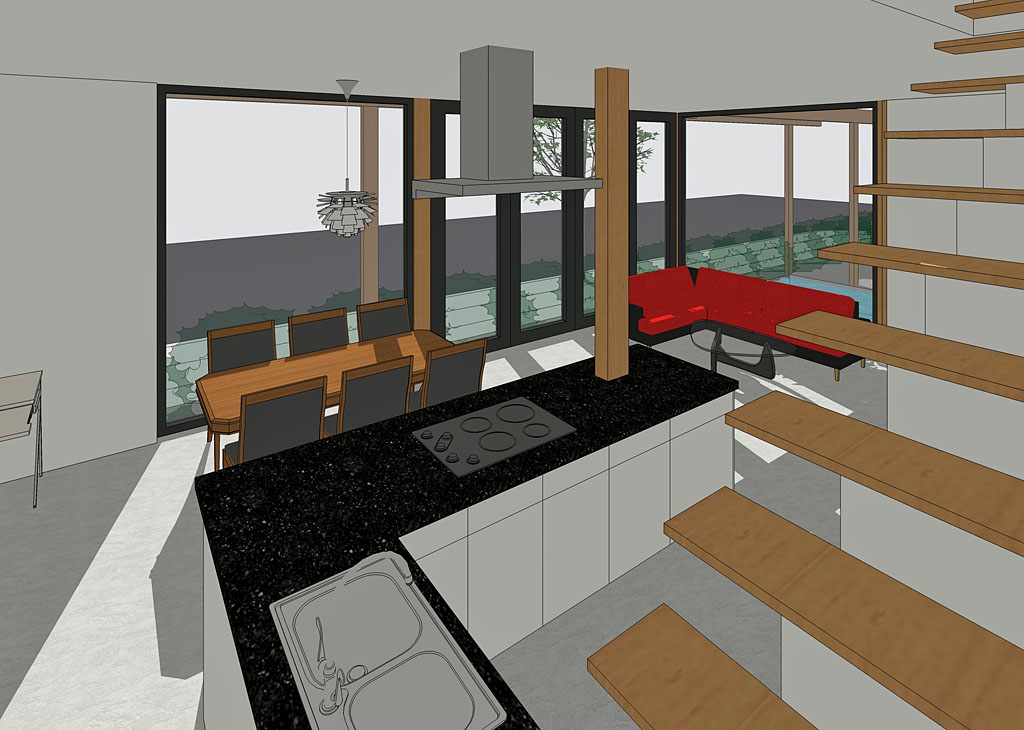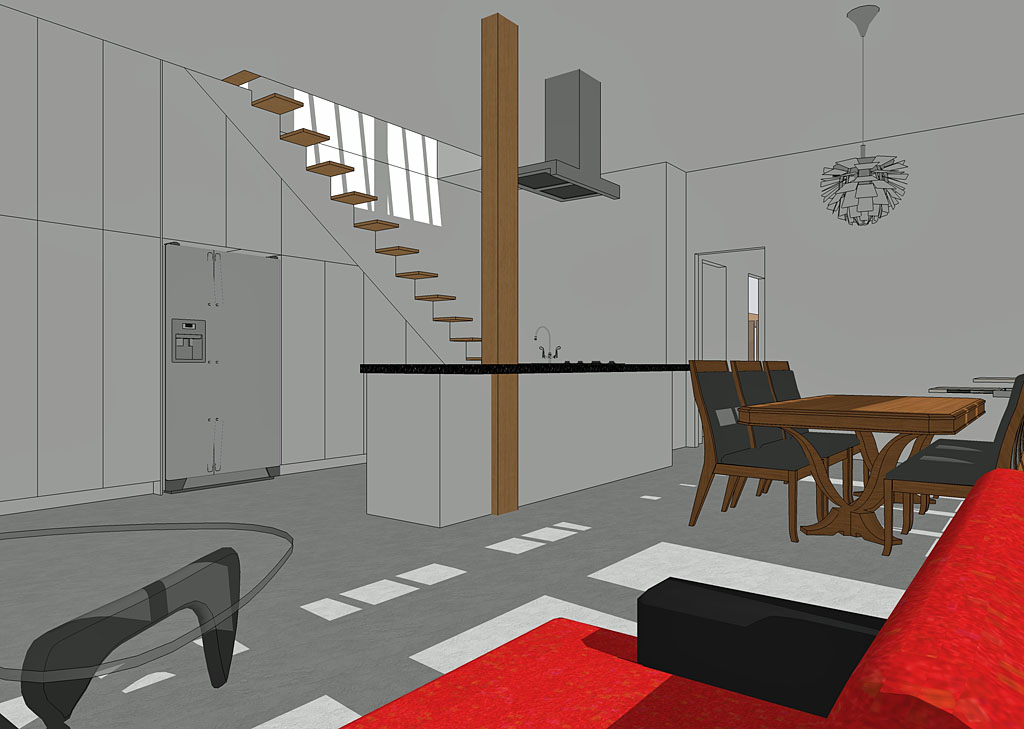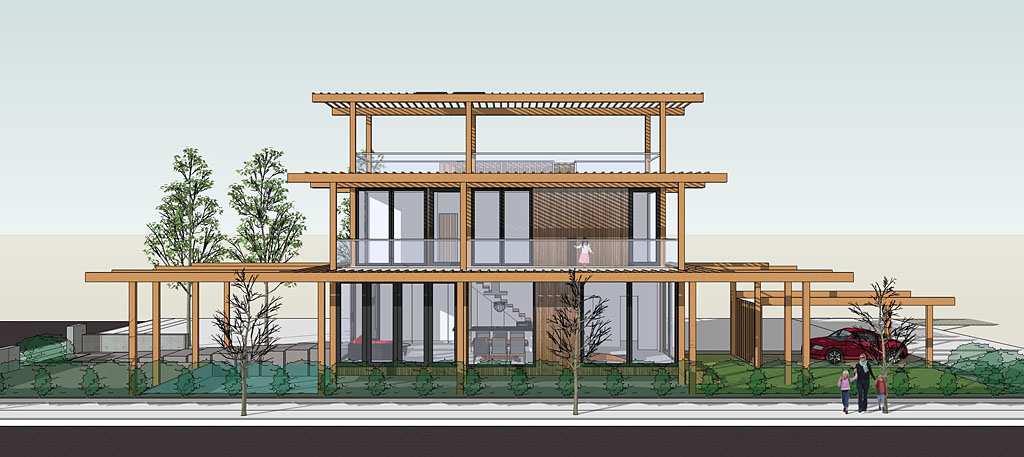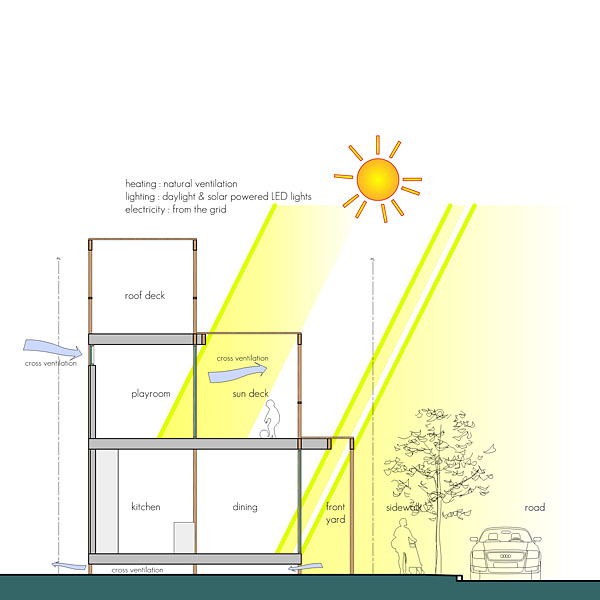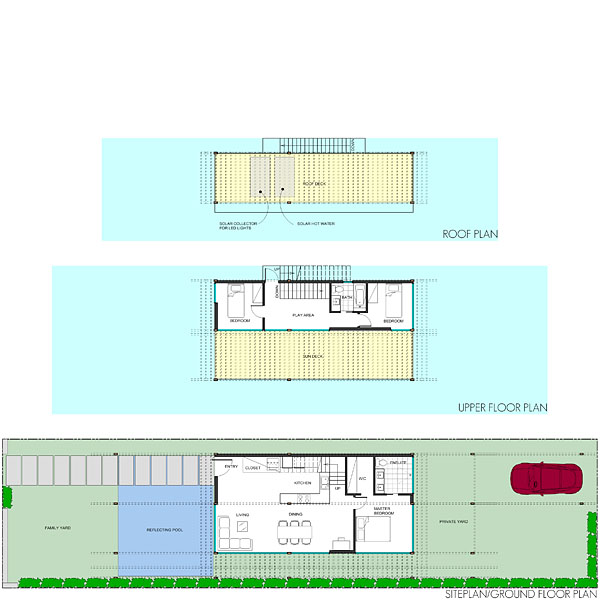cascade passivhaus
|
location: vancouver, bc
|
type: design competition
|
size: 3,050 sq.ft.
|
100 mile house - design proposal for a competition encouraging the use of local materials : sourced within 100 miles of the city limits of vancouver.
read a detailed description about the design of the house at the bottom of this page and explore the competition website here.
read a detailed description about the design of the house at the bottom of this page and explore the competition website here.
The Cascade PassivHaus is a 1200 sq.ft. home designed for a family of four. The ground floor comprises of a living space, dining room, kitchen and master bedroom with ensuite. The upper floor contains two bedrooms, a bathroom and a playroom in the center. The playroom opens onto a south-facing sundeck for private use. An exterior staircase along the north side allows access to the roof deck. The decks are protected with high-albedo waterproofing and decking for summer use or can be finished with an intensive green roof to further reduce storm water run-off and heat island effect.<BR>
In designing, the focus was to eliminate any unnecessary items that can be mitigated by natural alternatives, such as ventilation that is provided naturally by opening window/doors; heating harnessed by the sun; and lighting by the use of solar-powered LEDs. The ground floor is raised and supported on individual concrete pillars to reduce the amount of concrete used (typically with footing & foundation wall systems). The open space under the house allows for air movement, as well as, a reflecting pool/water feature on the west side of the house acts as a cooling agent. Rainwater is harvested and stored under the house; once filtered, it can be used in all non-potable plumbing fixtures (clothes washing, dishwasher, shower) and landscape irrigation. Using materials from the existing deconstructed house and reclaimed hydro poles which will provide the necessary structural frame for the house. In keeping energy-efficient, it will be built with PassivHaus building standards.
In designing, the focus was to eliminate any unnecessary items that can be mitigated by natural alternatives, such as ventilation that is provided naturally by opening window/doors; heating harnessed by the sun; and lighting by the use of solar-powered LEDs. The ground floor is raised and supported on individual concrete pillars to reduce the amount of concrete used (typically with footing & foundation wall systems). The open space under the house allows for air movement, as well as, a reflecting pool/water feature on the west side of the house acts as a cooling agent. Rainwater is harvested and stored under the house; once filtered, it can be used in all non-potable plumbing fixtures (clothes washing, dishwasher, shower) and landscape irrigation. Using materials from the existing deconstructed house and reclaimed hydro poles which will provide the necessary structural frame for the house. In keeping energy-efficient, it will be built with PassivHaus building standards.
