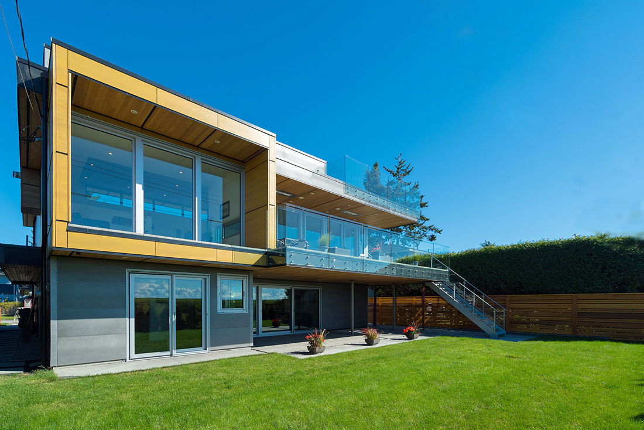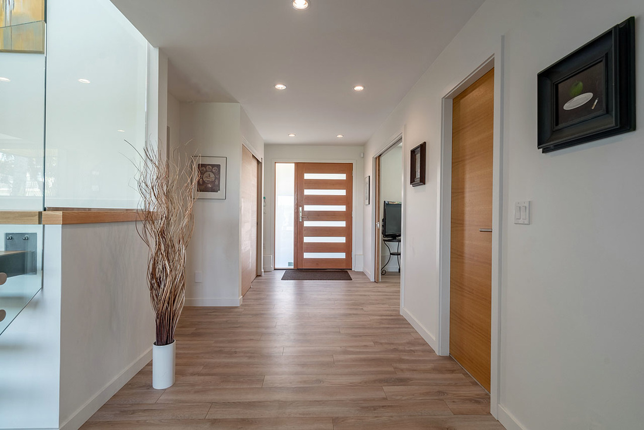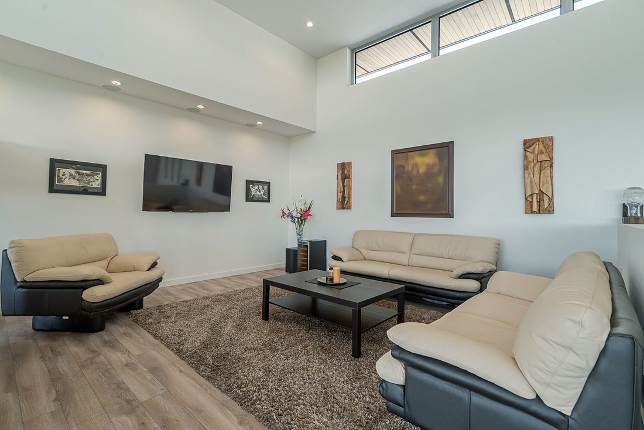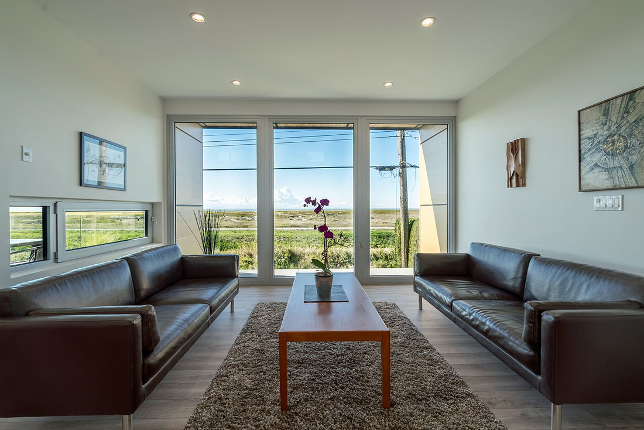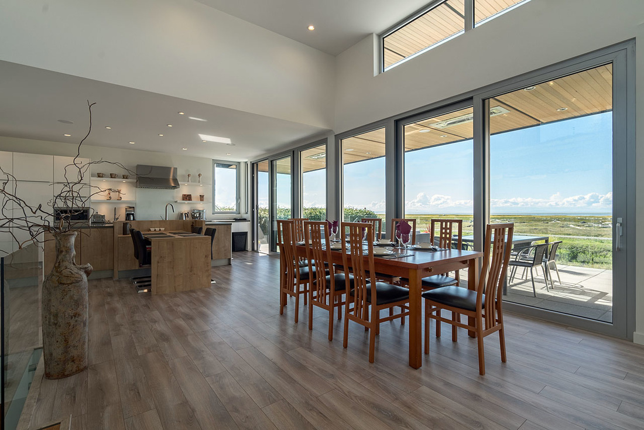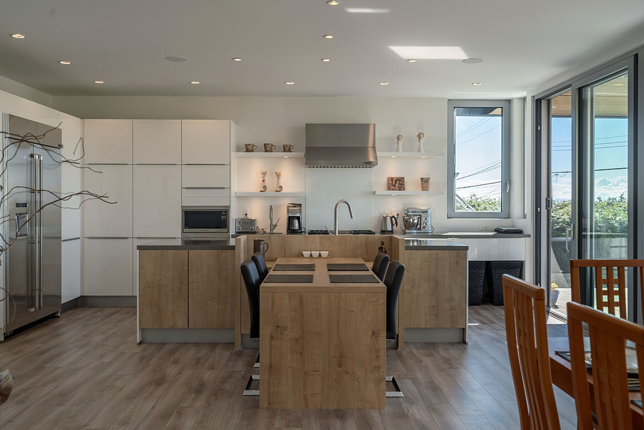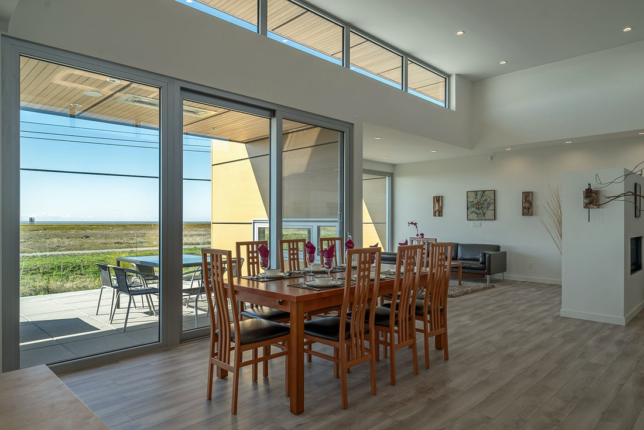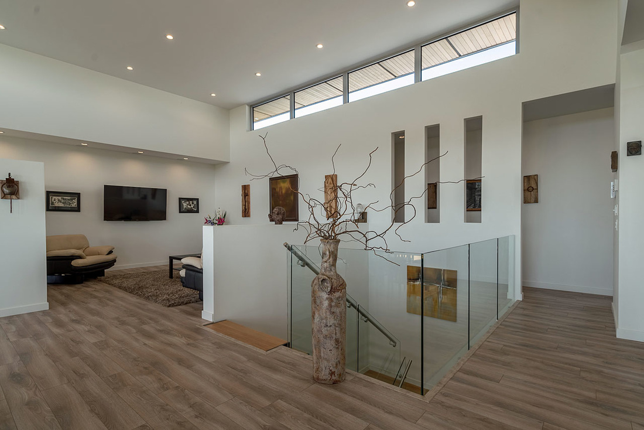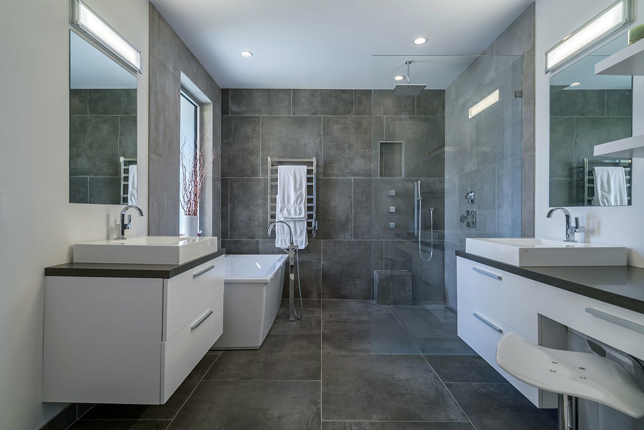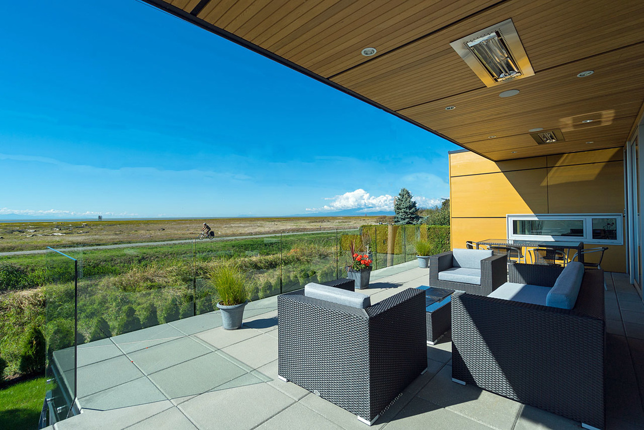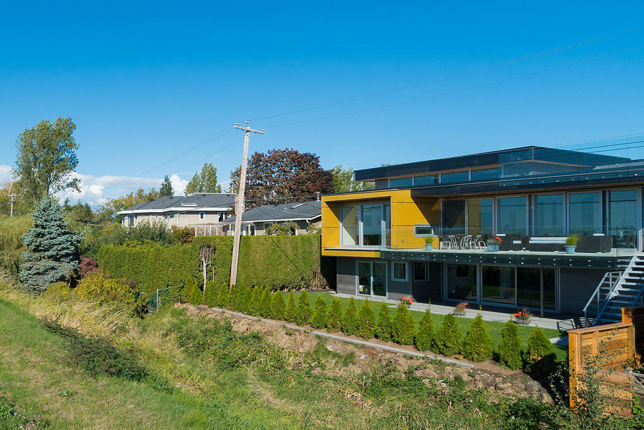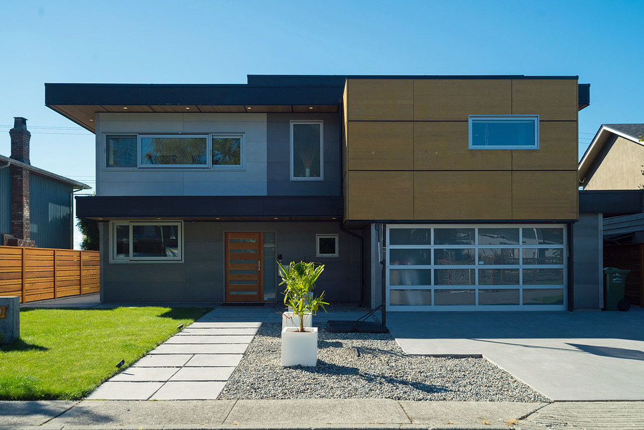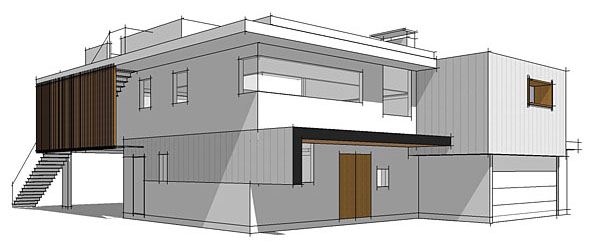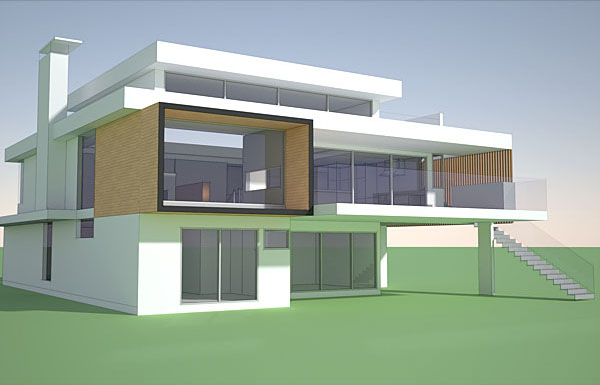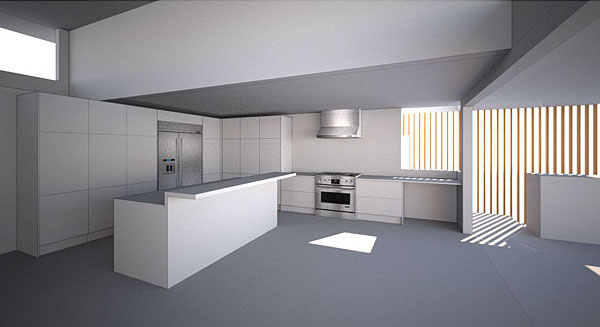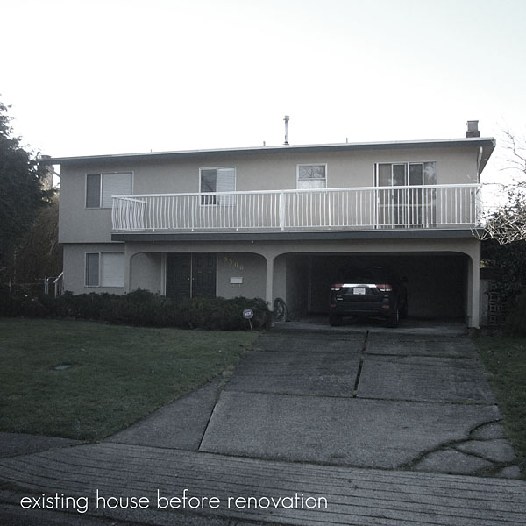seaside house
|
location: richmond, bc
|
type: extreme renovation
|
size: 3,050 sq.ft.
|
working within an existing footprint and walls, a new modern structure is inserted into the 1950's 2-storey house. a new flat roof and roof deck is a new addition the program to take advantage of distant views out to the ocean. an expansive sundeck off main living space provides enjoyment during all seasons with an extended roof covering. key to new home design was to open up the living and dining spaces and give abundant natural light throughout. completed
