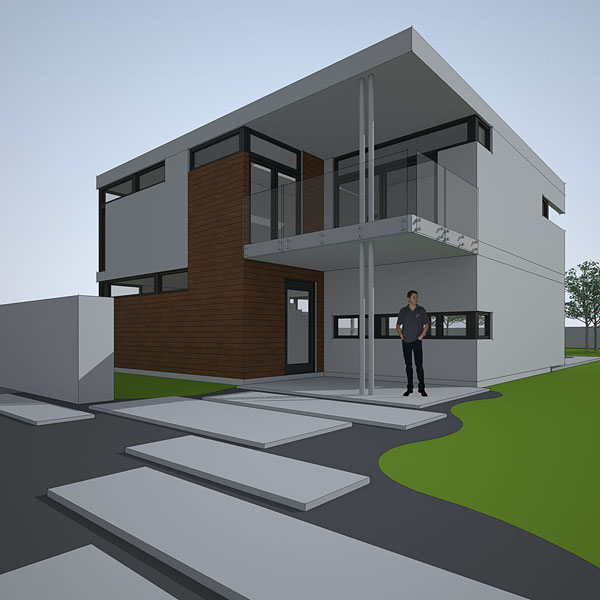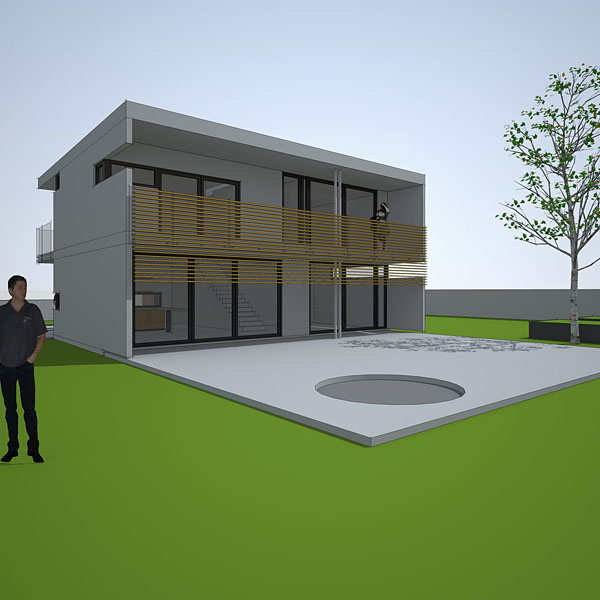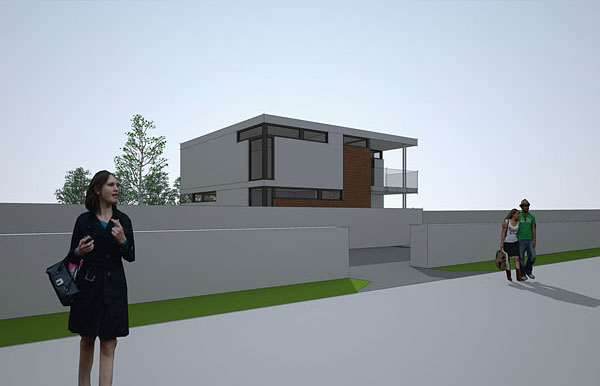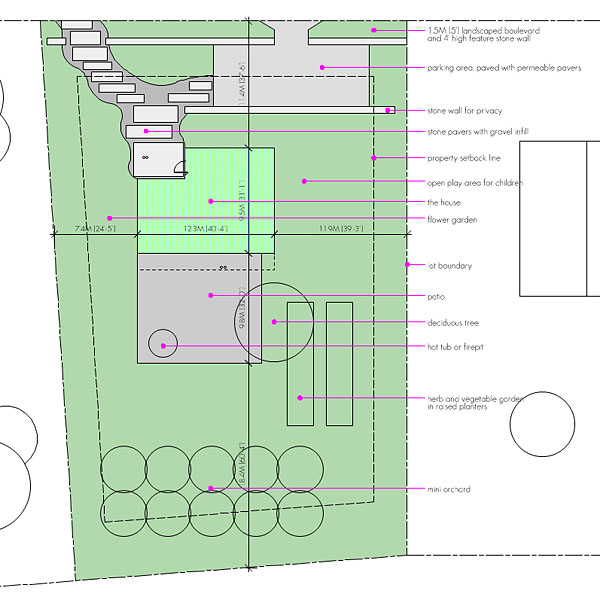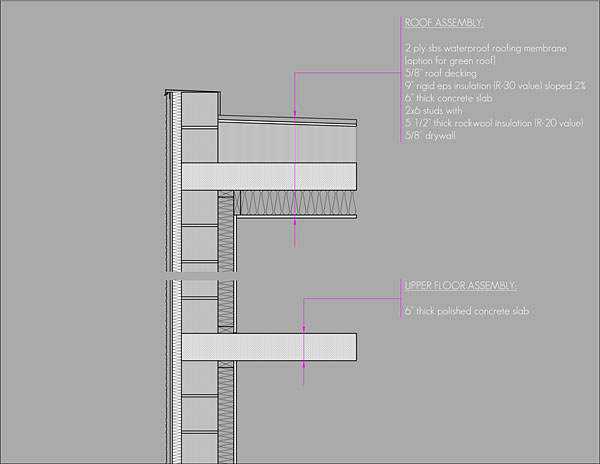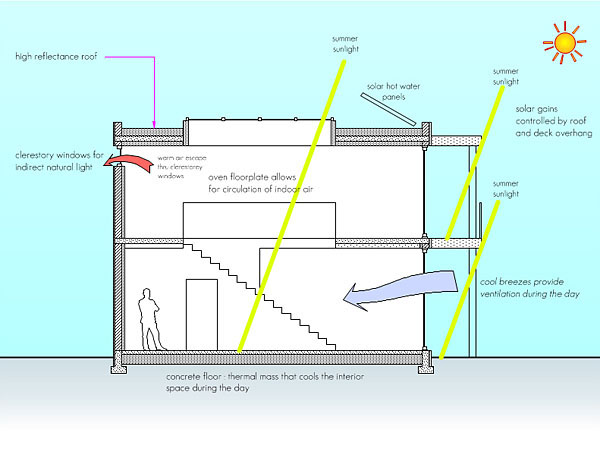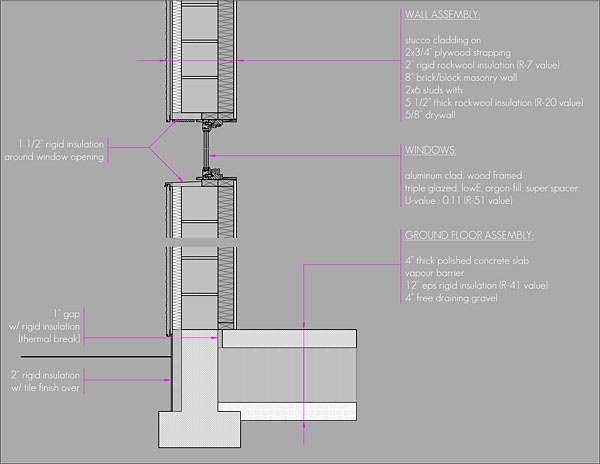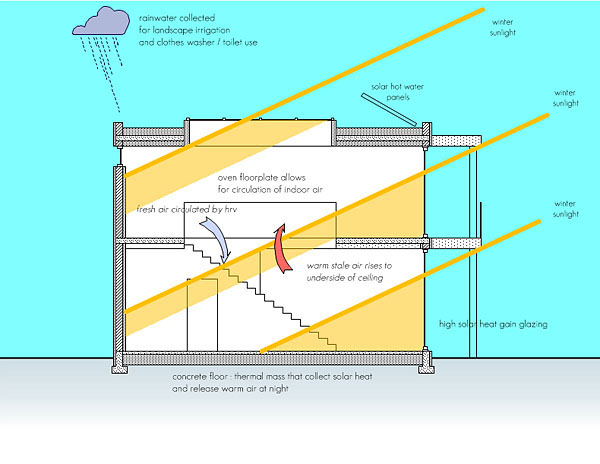lozen passivhaus
|
location: lozen, bulgaria
|
type: design competition
|
size: 1,895 sq.ft.
|
passive house bulgaria - design proposal for a passivhaus in lozen, bulgaria.
read about the key elements of the house at bottom of this page, and click here to download a detailed description of the house.
read about the key elements of the house at bottom of this page, and click here to download a detailed description of the house.
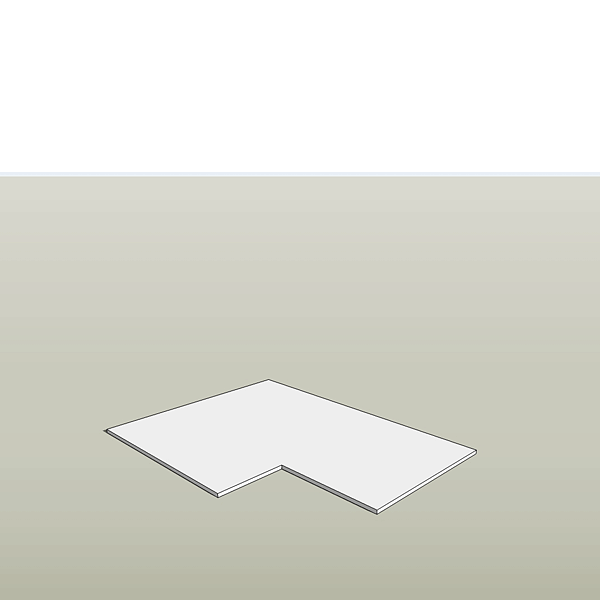
watch the sequence of construction.
1.foundation slab is poured.
2.walls at groudn floor are built.
3.upper floor slab is poured.
4.second floor walls are built.
5.deck floors and steel is installed.
6.roof slab in poured in place.
7.windows and doors are installed.
8.exterior insulation is installed.
9.exterior cladding is installed.
10. interior finishings and railings are installed.
1.foundation slab is poured.
2.walls at groudn floor are built.
3.upper floor slab is poured.
4.second floor walls are built.
5.deck floors and steel is installed.
6.roof slab in poured in place.
7.windows and doors are installed.
8.exterior insulation is installed.
9.exterior cladding is installed.
10. interior finishings and railings are installed.
Conditioned floor space : 176.1 square meters [1,895 square feet]
Number of bedrooms : 3
Foundation : slab on grade
Foundation insulation : 12 inches of EPS (R-41) under slab
Wall construction : Traditional massive stone construction with exterior rigid insulation and interior 2x6 studs
Wall insulation : 2 inches of rigid rockwool on exterior (R-7) and 5 ½ inches of rockwool on interior (R-20)
Roof insulation : 9 inches of rigid EPS insulation (R-30) om exterior and 5 ½ inches of rockwool on interior (R-20)
Windows: Thermotech Fiberglass windows with orientation-specific triple glazing (south glazing U-0.18 and SHGC 0.61, east, west and north glazing U-0.17 and SHGC 0.29)
Winter design temperature : -0°C
Space heat: Mitsubishi MSZ-FE12NA ductless minisplit air-source heat pump
Domestic hot water: 3 Veissmann Vitosol 200-T 4’6x6’8 vacuum tube solar collectors with an 80-gallon storage tank; backup provided by a Steibel Eltron Tempra 24 on-demand electric resistance water heater
Mechanical ventilation: Paul Novus 300 heat recovery ventilator
Number of bedrooms : 3
Foundation : slab on grade
Foundation insulation : 12 inches of EPS (R-41) under slab
Wall construction : Traditional massive stone construction with exterior rigid insulation and interior 2x6 studs
Wall insulation : 2 inches of rigid rockwool on exterior (R-7) and 5 ½ inches of rockwool on interior (R-20)
Roof insulation : 9 inches of rigid EPS insulation (R-30) om exterior and 5 ½ inches of rockwool on interior (R-20)
Windows: Thermotech Fiberglass windows with orientation-specific triple glazing (south glazing U-0.18 and SHGC 0.61, east, west and north glazing U-0.17 and SHGC 0.29)
Winter design temperature : -0°C
Space heat: Mitsubishi MSZ-FE12NA ductless minisplit air-source heat pump
Domestic hot water: 3 Veissmann Vitosol 200-T 4’6x6’8 vacuum tube solar collectors with an 80-gallon storage tank; backup provided by a Steibel Eltron Tempra 24 on-demand electric resistance water heater
Mechanical ventilation: Paul Novus 300 heat recovery ventilator
