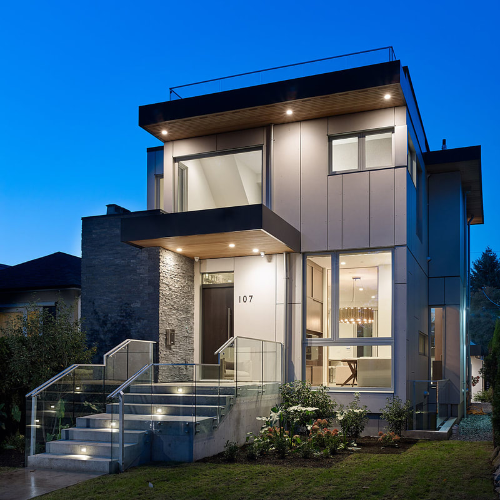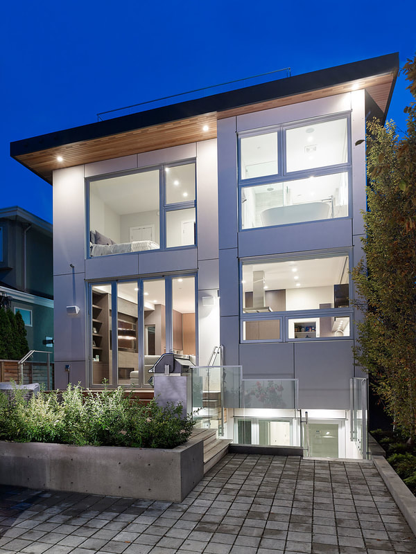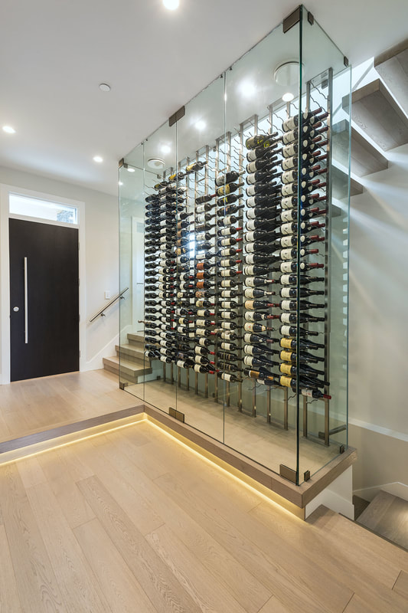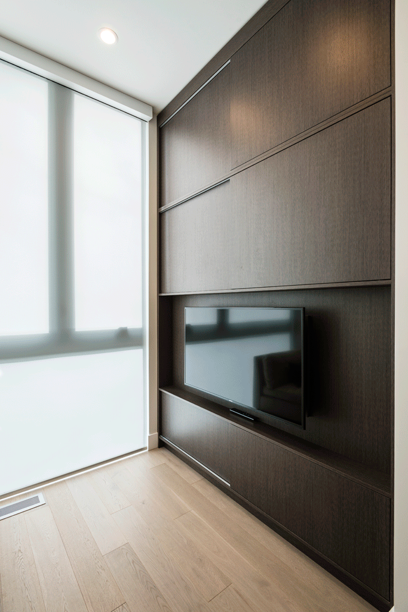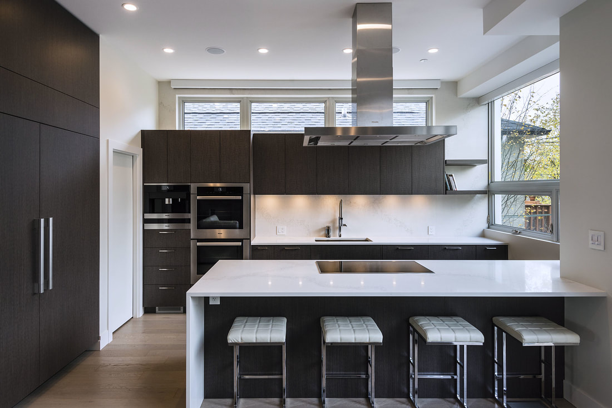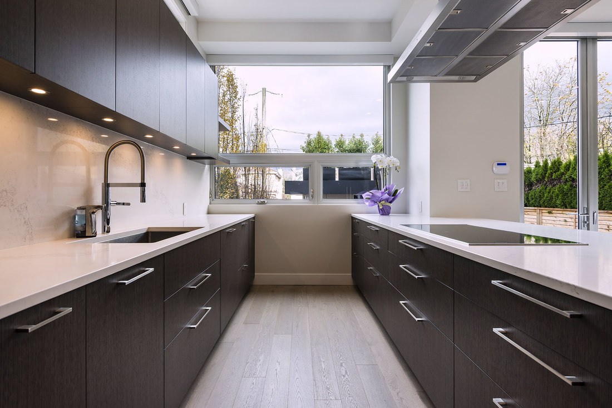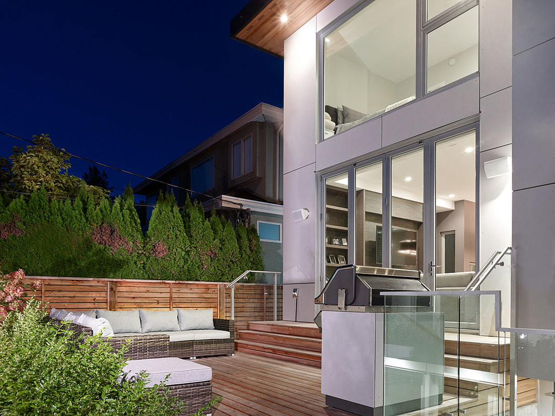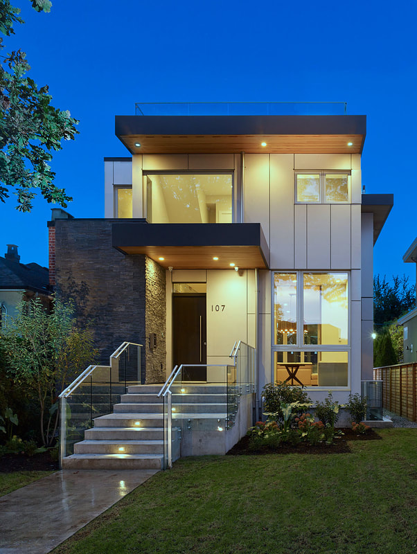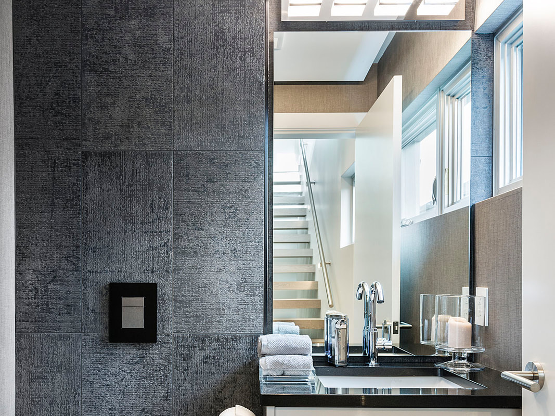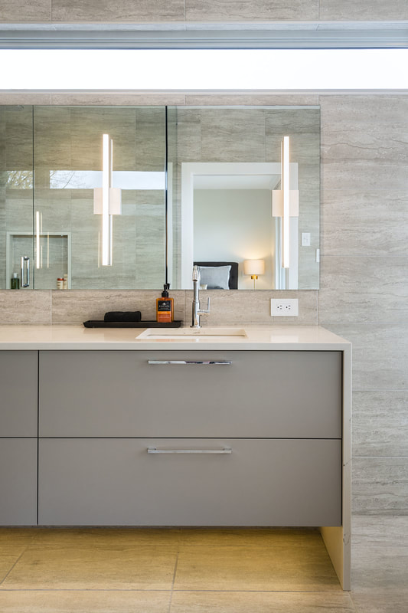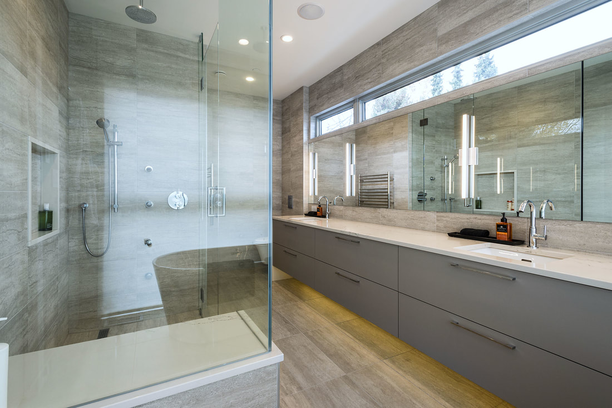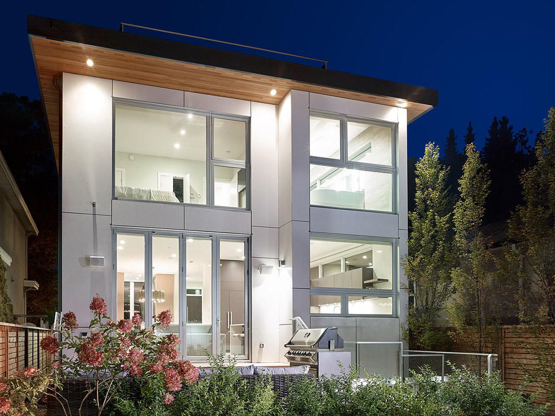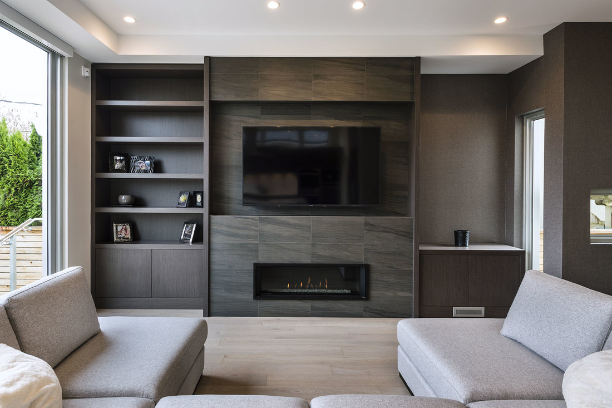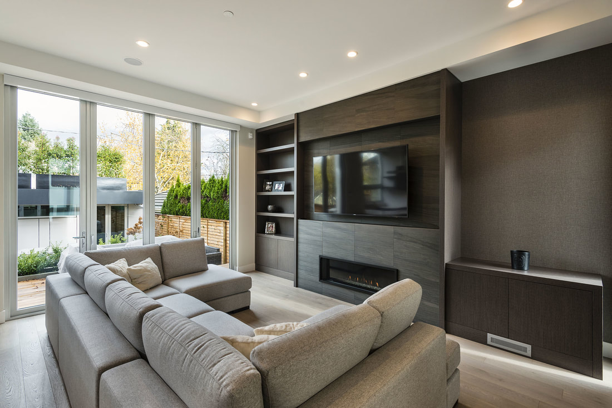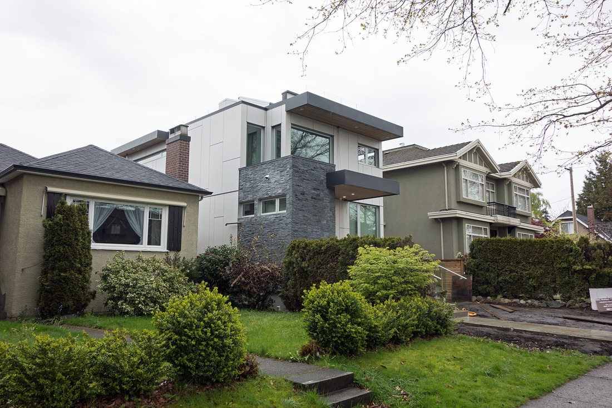house 107
|
location: vancouver, bc
|
type: new home construction on a standard 33' wide lot with rs-1 zoning
|
size: 3,400 sq.ft.
|
working with a 33' x 122' standard lot, a new concept in modern home design is proposed. the house features a basement suite with sunken patio. taking advantage of the flat roof, a full roof deck is incorporated with and outdoor fireplace. mountain views off the main bedroom on the north side and bedrooms facing street-lined avenue to the south open-concept living space with extensive glassed wine storage and open riser stairs will be a striking feature of this home.
