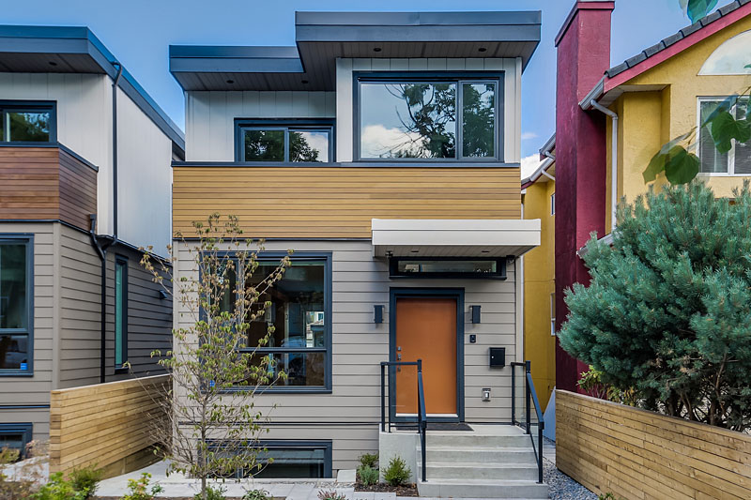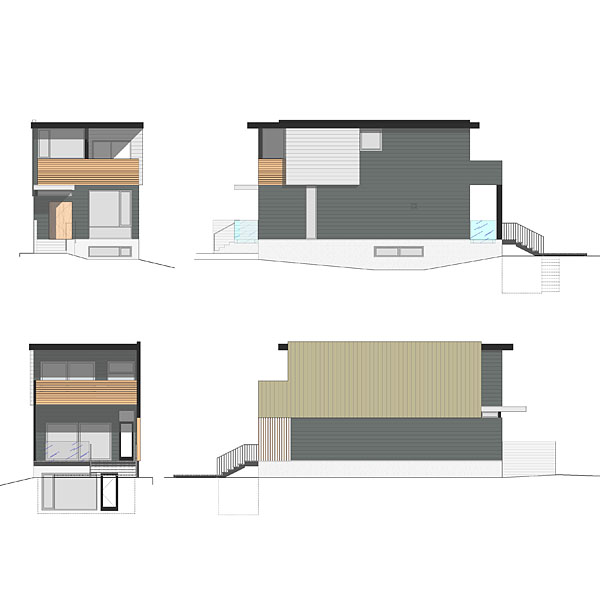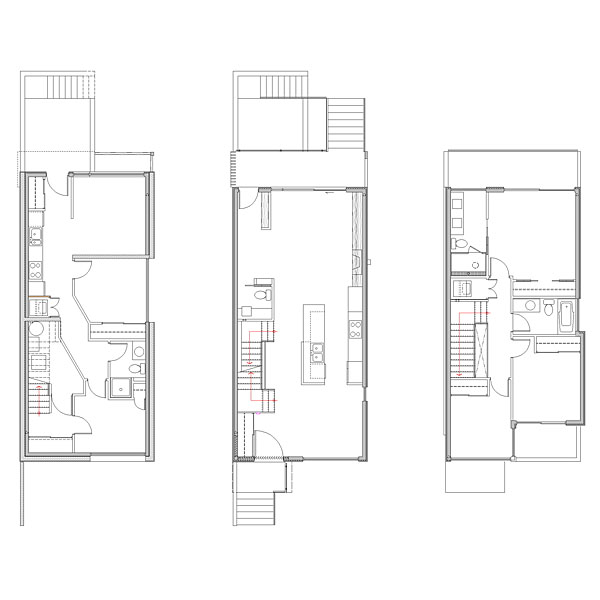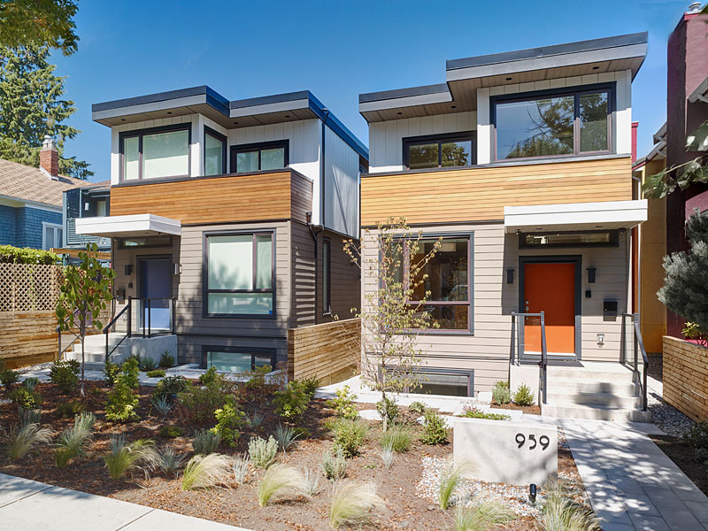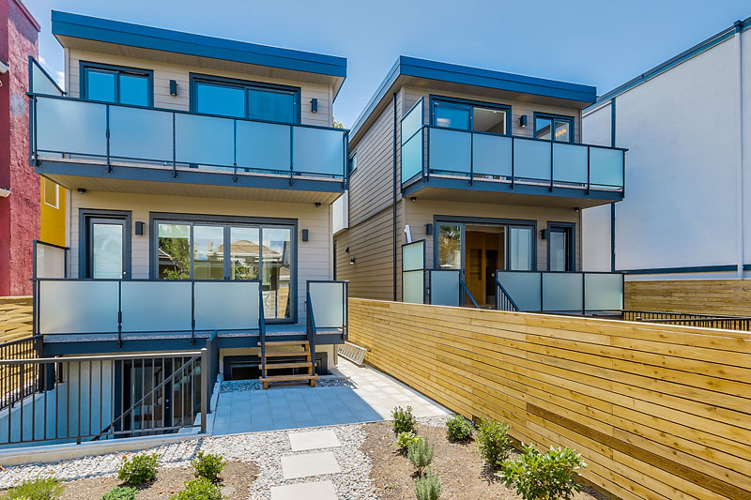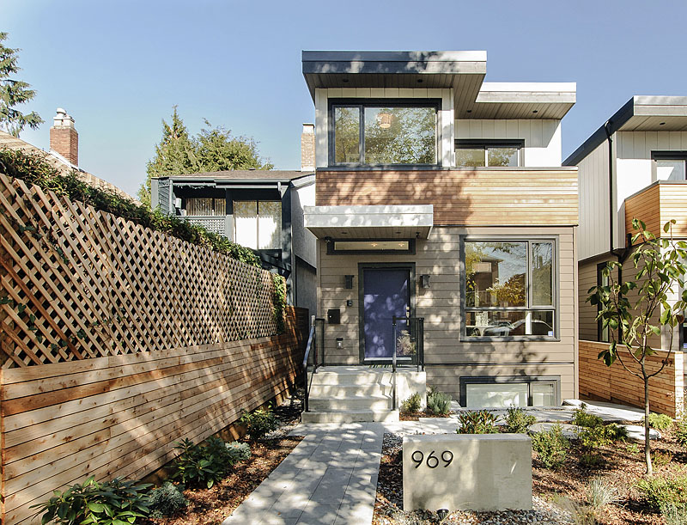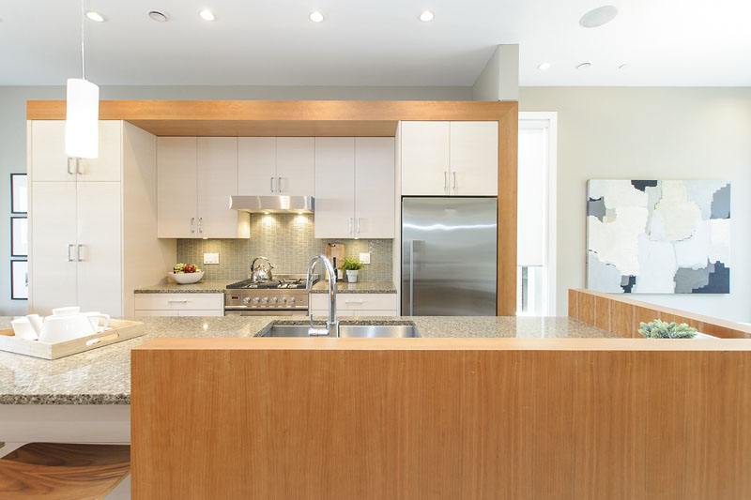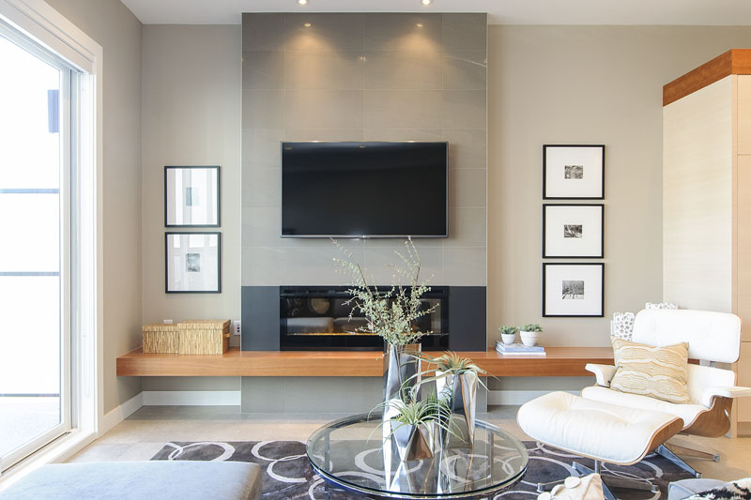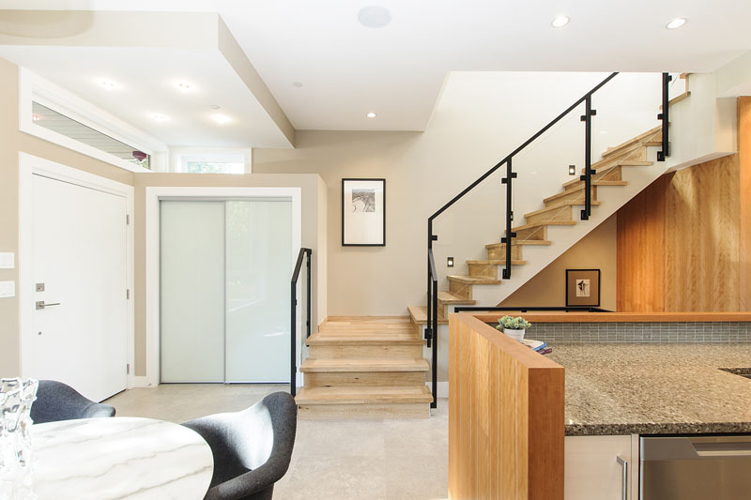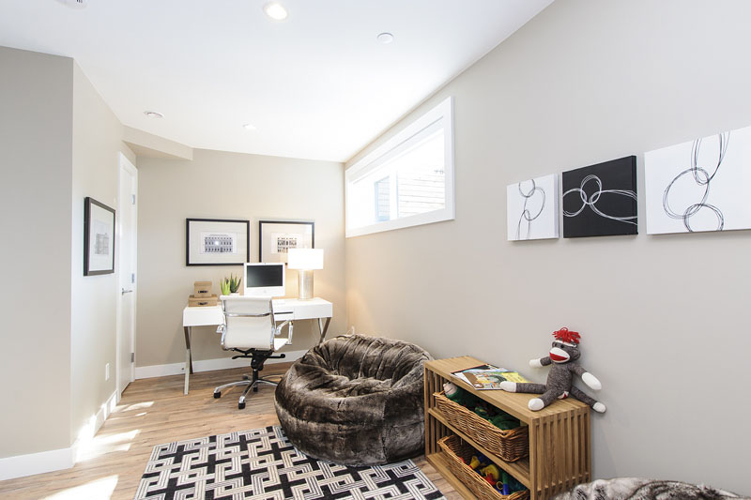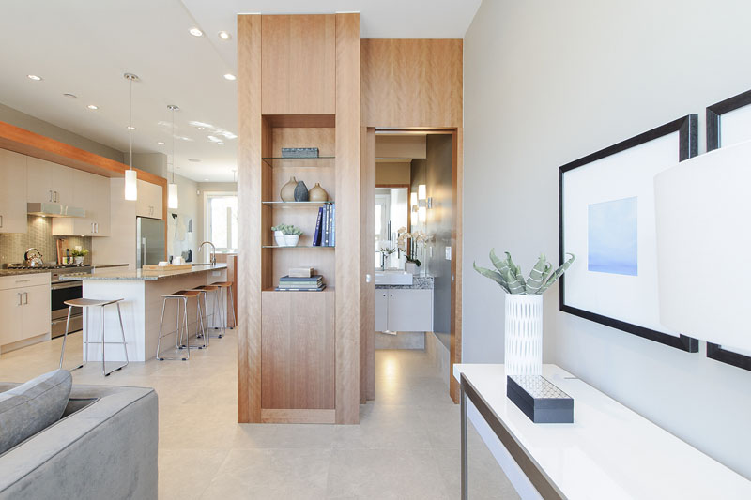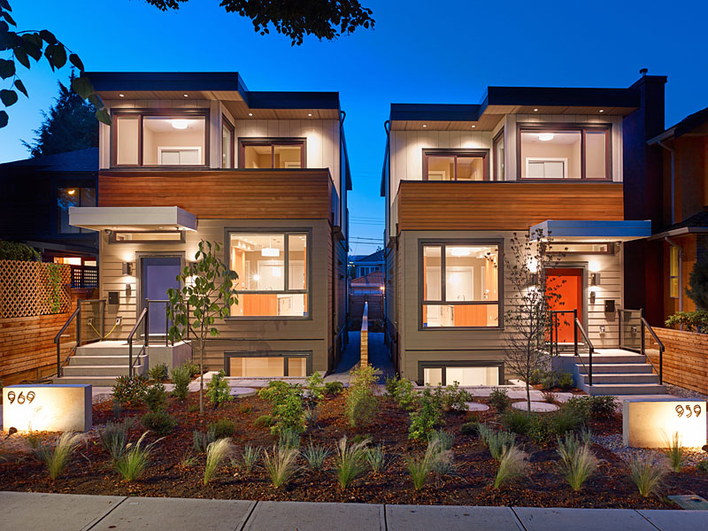douglas park twins
|
location: vancouver, bc
|
type: new homes
|
size: 2,110 sq.ft.
|
taking an existing site of 49.5' and subdividing into two lots of 24.75' wide and then building a new home on each lot was the challenge here. both houses will utilize thick walls with exterior rigid insulation for greater thermal performance, as well as, durability. completed
